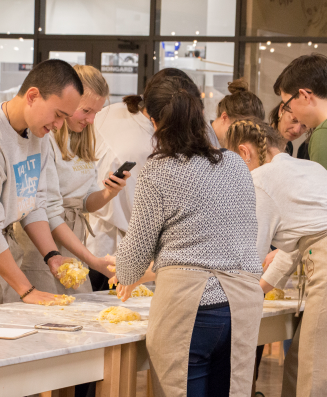
Exclusive places for your meetings. Events, Conferences, Meetings, Team building, Shows and Cooking Shows.
Exclusive locations for your meetings. Events, Conferences, Meetings, Team building, Shows and Cooking Shows.
The Grand Tour Italia conference center:
- it is the ideal place for your corporate event. Located in the heart of the park, it offers a variety of spaces capable of responding to any business event need.
- it is one of the largest in the area, with modern structures that offer flexible, modular and customizable spaces, technical support and cutting-edge equipment.
News for 2025: we have just completed a renovation, renovating the floor of the main room. A detail that gives even more elegance and hospitality to your events, creating a refined and modern environment.
EXPLORE THE SPACES >
Choose from the vast gastronomic offer and the different catering services we have available, enjoying a high-quality culinary experience that will complete and enrich your experience.
Plan your event with us, choose tailor-made solutions for your company and experience the spectacle of food firsthand!
The rooms
For your conferences, product launches, conferences and exhibitions, live shows and company conventions.
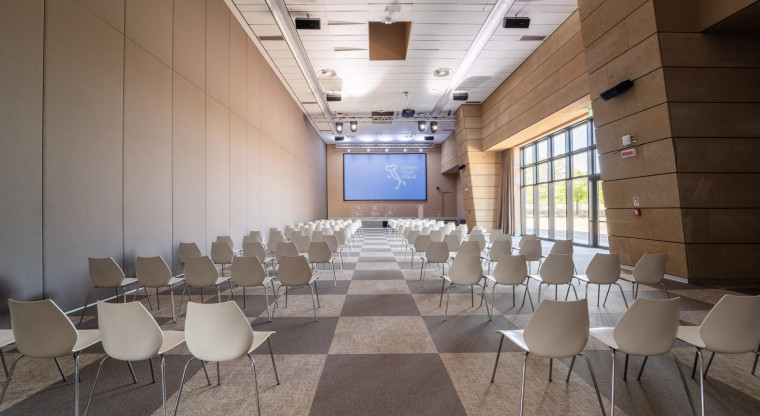
Room A
- Area (m2) 302
- Dim. (mt.) 27.7x10.9
- Height (m) 6.90
- Fixed stage 10.9x3.6
- Natural light Yes
Capacity by type of setup
- Audience : 200
- School desks : 100
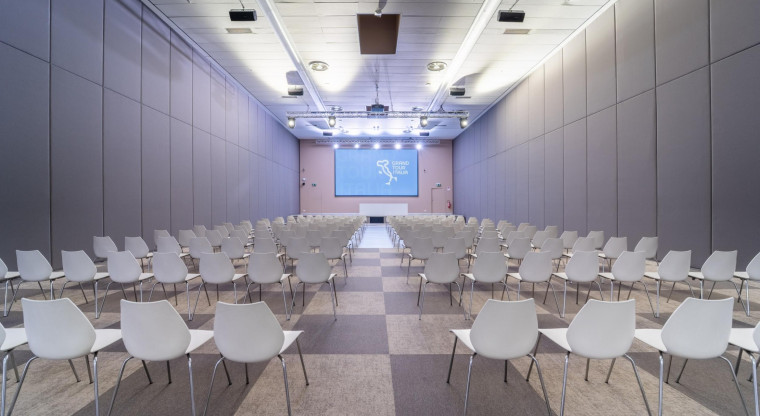
Room B
- Area (m2) 355
- Dim. (mt.) 27.7x12.8
- Height (m) 6.90
- Fixed stage 12.8x3.6
- Natural light No
Capacity by type of setup
- Audience : 300
- School desks : 120
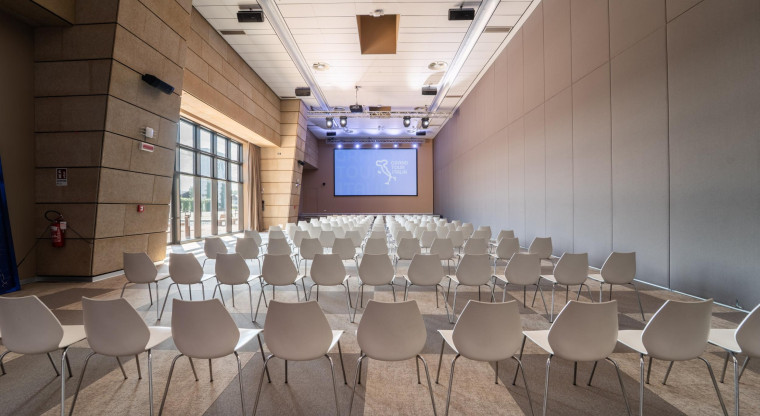
Room C
- Area (m2) 302
- Dim. (mt.) 27.70x10.9
- Height (m) 6.90
- Fixed stage 10.9x3.6
- Natural light Yes
Capacity by type of setup
- Audience : 200
- School desks : 100
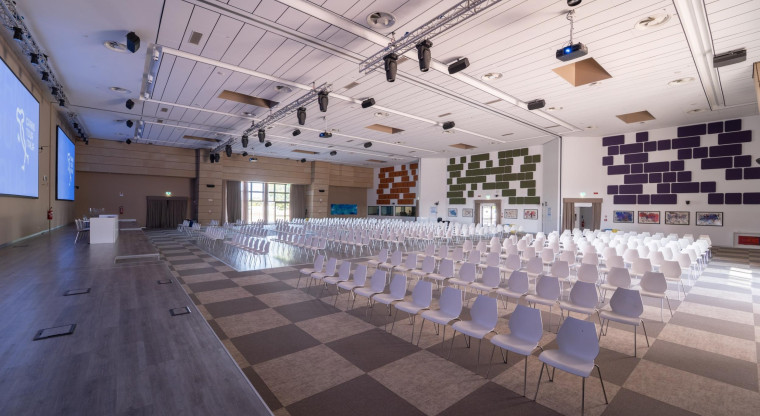
Room A+B+C
- Area (m2) 958
- Dim. (mt.) 27.7x34.6
- Height (m) 6.90
- Fixed stage 34.6x3.6
- Natural light Yes
Capacity by type of setup
- Platea: 950
- Audience : 1000
- School desks : 320
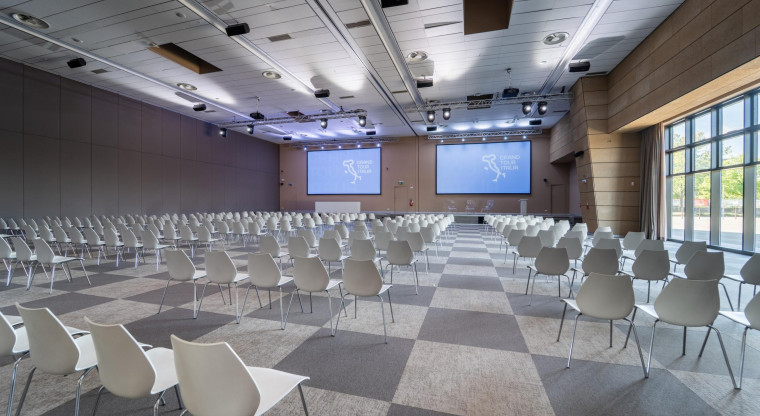
Room A+B (or B+C)
- Area (m2) 565
- Dim. (mt.) 27.7x23.7
- Height (m) 6.90
- Fixed stage 23.7x3.6
- Natural light Yes
Capacity by type of setup
- Audience : 550
- School desks : 220
The foyer
It is the reception and registration area for participants. Bright and spacious, it is a perfect location for exhibitions, exhibitions, sponsor areas and dinners.
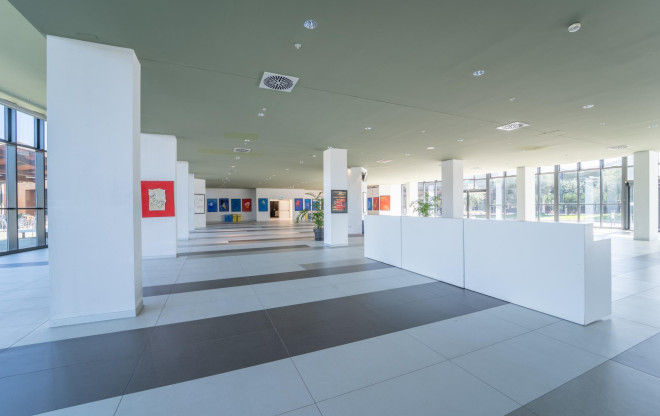
The foyer
The foyer
- Area (m2) 1063
- Height (m) 4.00
- Fixed stage No
- Natural light Yes
Capacity by type of setup
- Banquet round tables: 500
- Cocktails: 500
The classrooms
Versatile and equipped spaces, suitable for hosting both small meetings and meetings as well as tastings, cooking classes and show cooking.
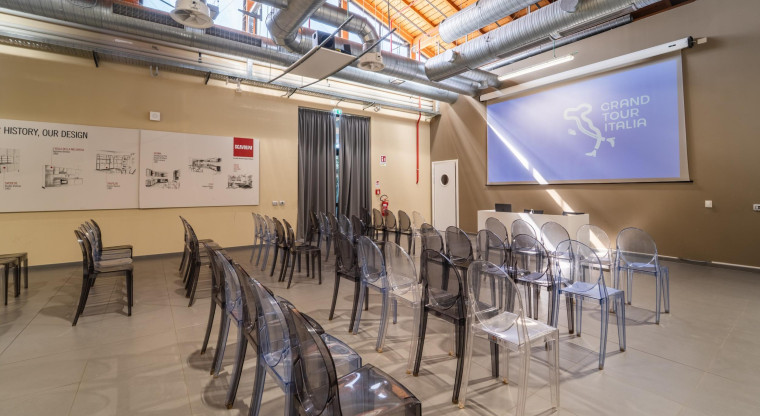
Taormina Hall
- Area (m2) 96
- Dim. (mt.) 12x8
- Height (m) 5.00
- Fixed stage No
- Natural light Yes
Capacity by type of setup
- Audience: 70
- Horseshoe: 20
- School desks: 20
- Single table: 20
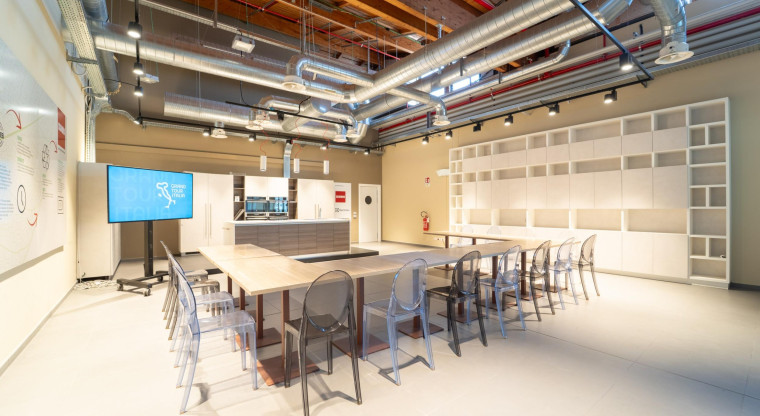
Tropea classroom
- Area (m2) 88
- Dim. (mt.) 10.3x8.5
- Height (m) 5.00
- Fixed stage No
- Natural light No
Capacity by type of setup
- Audience: 60
- Horseshoe: 20
- School desks: 25
- Single table: 20
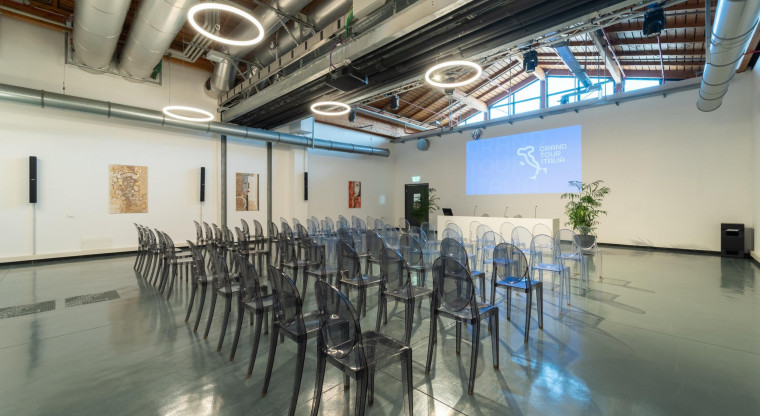
E.ART.H classroom
- Area (m2) 172.8
- Dim. (mt.) 16x10.8
- Height (m) 5.00
- Fixed stage No
- Natural light Yes
Capacity by type of setup
- Audience: 130
- Horseshoe: 40
- School desks: 50
- Single table: 40
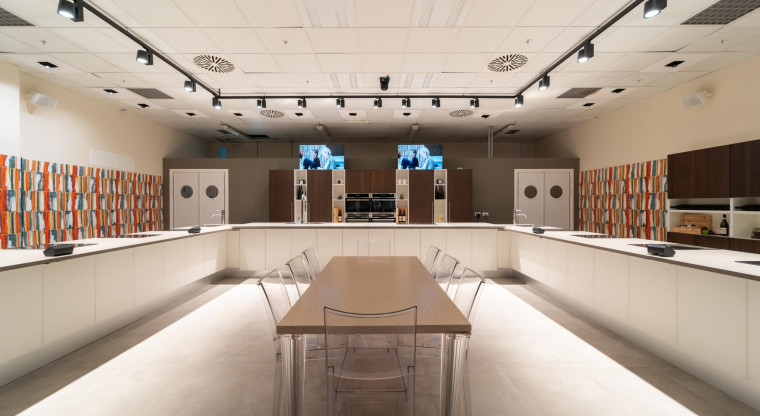
Bologna classroom
- Height (m) 5.00
- Fixed stage No
- Natural light No
Capacity by type of setup
- Audience: 130
- Horseshoe: 40
- School desks: 50
- Single table >6
- Platea >15
- Cabaret >8
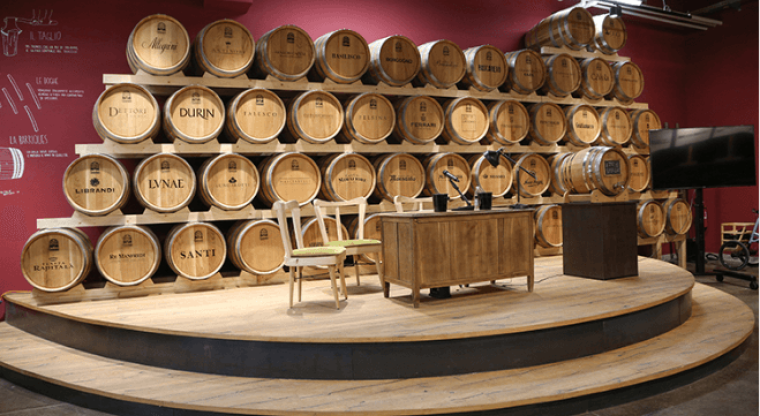
The cooper
- Dim. (mt.) 15x10.50
- Fixed stage No
- Natural light Yes
Capacity: 100 pax
The cooper
A very special amphitheater-shaped meeting room set up with barriques
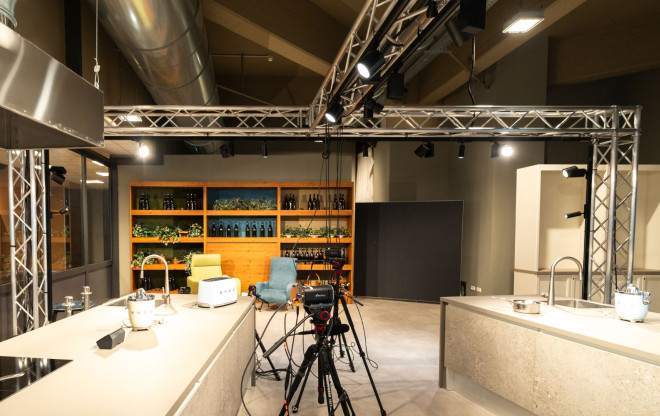
The cooper
The cooper
- Dim. (mt.) 15x10.50
- Fixed stage No
- Natural light Yes
- Capacity: 100 pax
Video
Brochure
Are you interested in organizing your event at Grand Tour Italia?
Fill out the form below and we will contact you immediately!
